Khan bonshek were approached to extend and refurbish a 260m2 town house in Balham. The existing living accommodation to the rear of the house suffered from poor light, outlook and connection to the rear garden. The upper floors no longer served the needs of the Clients who required space for their growing children alongside private space of their own.
Khan Bonshek proposed a wraparound rear extension in burnt timber, engineering brick and copper. Utilising the proportions of the existing Victorian rear addition Khan Bonshek proposed a playful stepped massing, breaking up the rear facade with the inclusion of a large portal window and full height glazed pivot doors. To create vistas out to the garden, and bring light deep into plan, the portal window flares up and out, whilst an incorporated window seat provides a quiet place to sit whatever the season.
A copper clad rear dormer roof extension provides a creative space for the Client's children, whilst sleeping accommodation is provided via a split level. The first floor volume has been given over to a master suite and home office. The sensitive use of joinery partitions allowing the master suite to be split into bedroom, walk-in wardrobe and ensuite without compromising the front to back aspect of the newly enlarged space.
Balham House
DomesticDetail Design
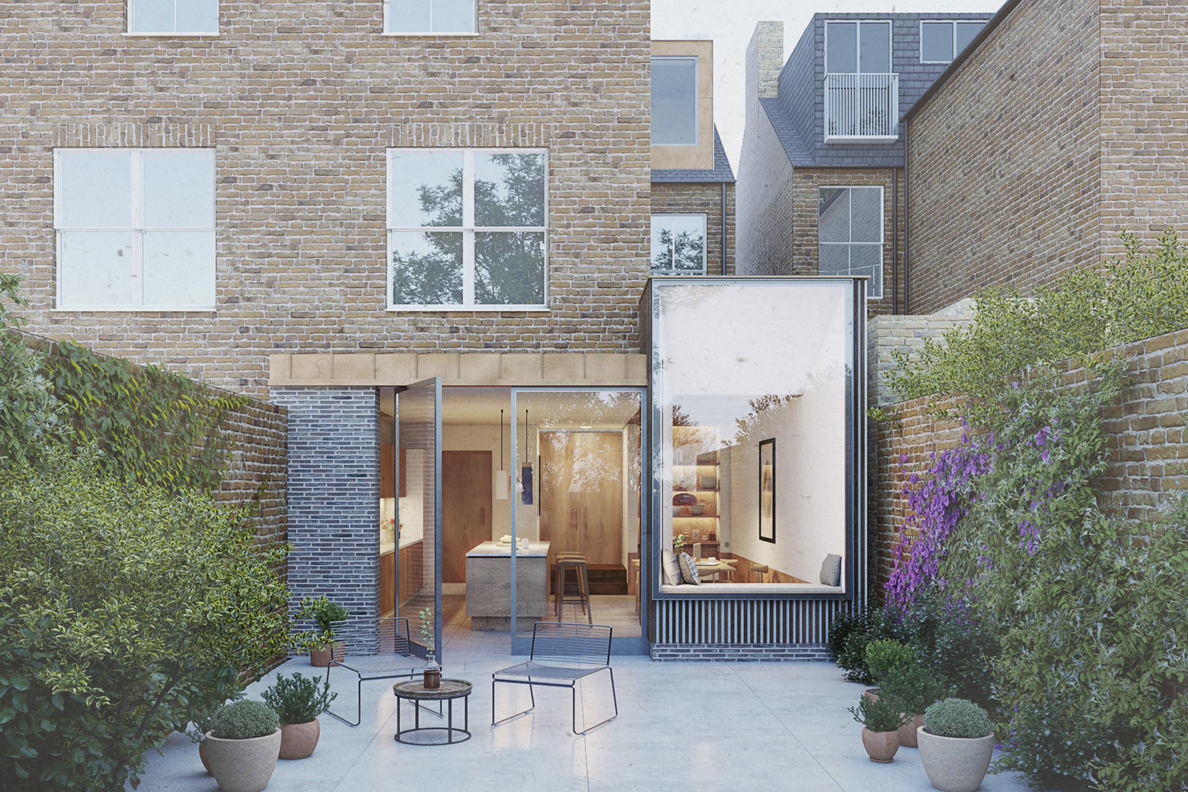
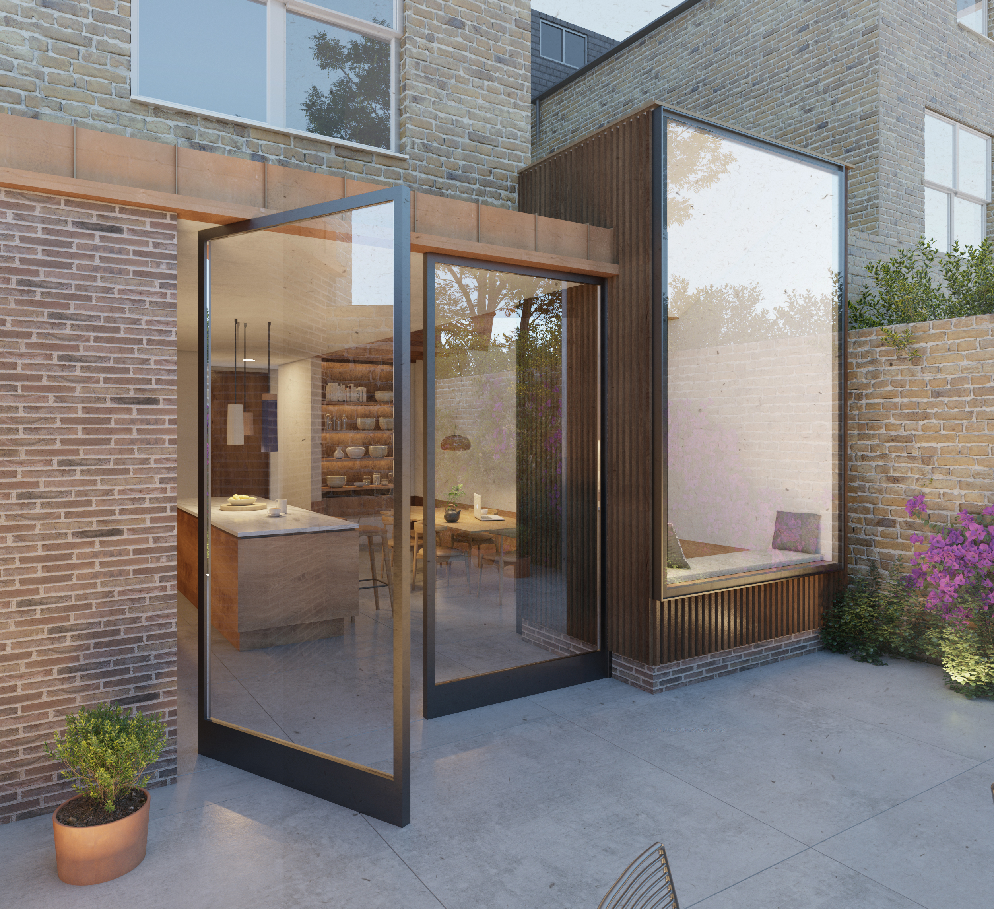
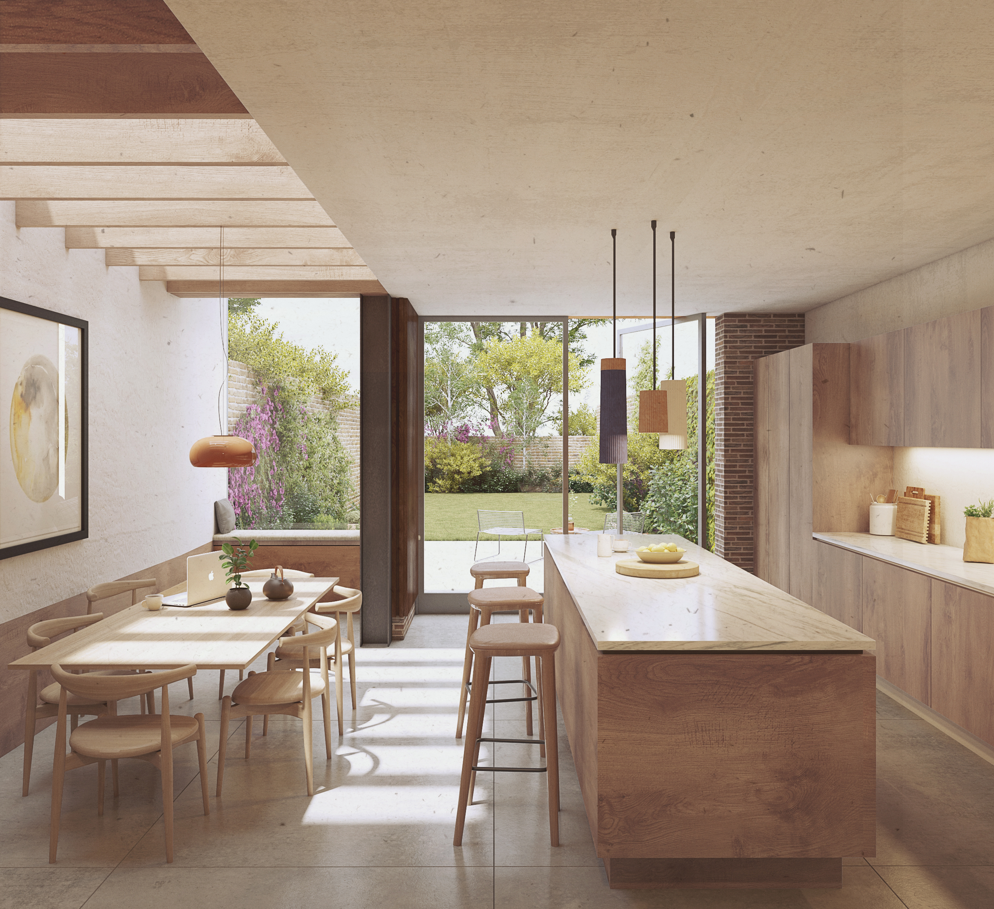
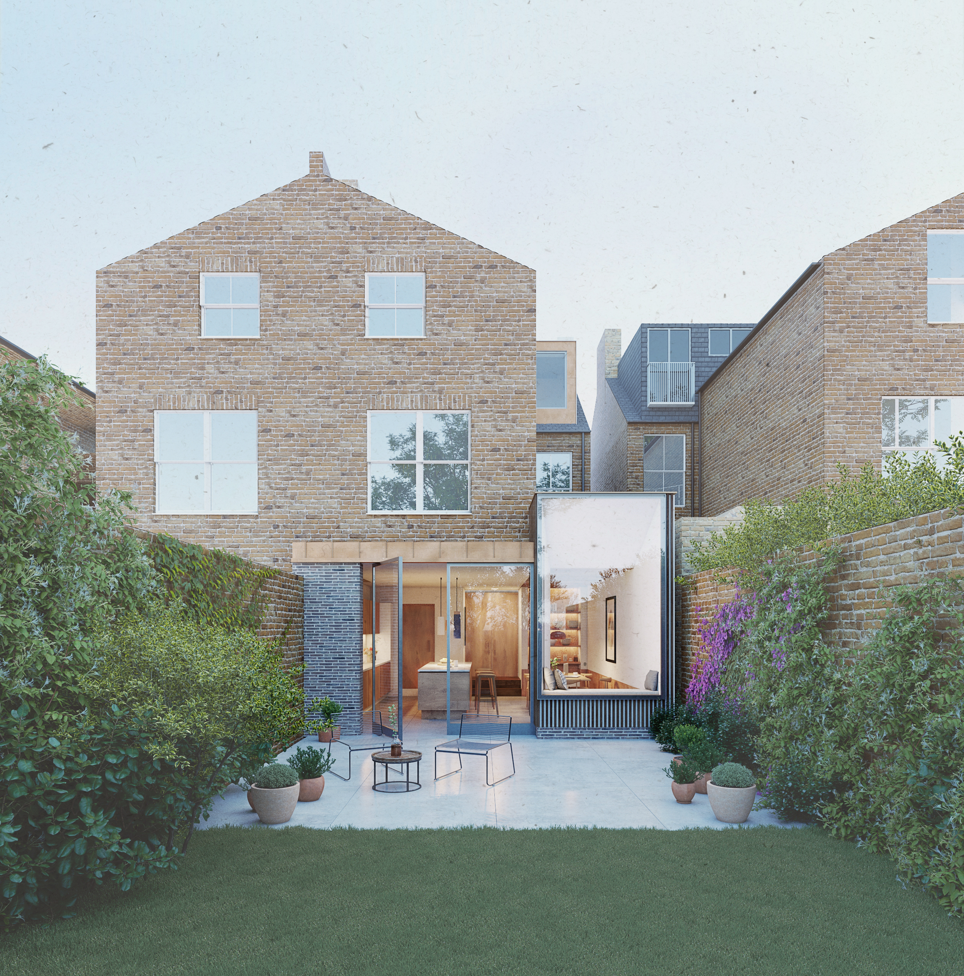
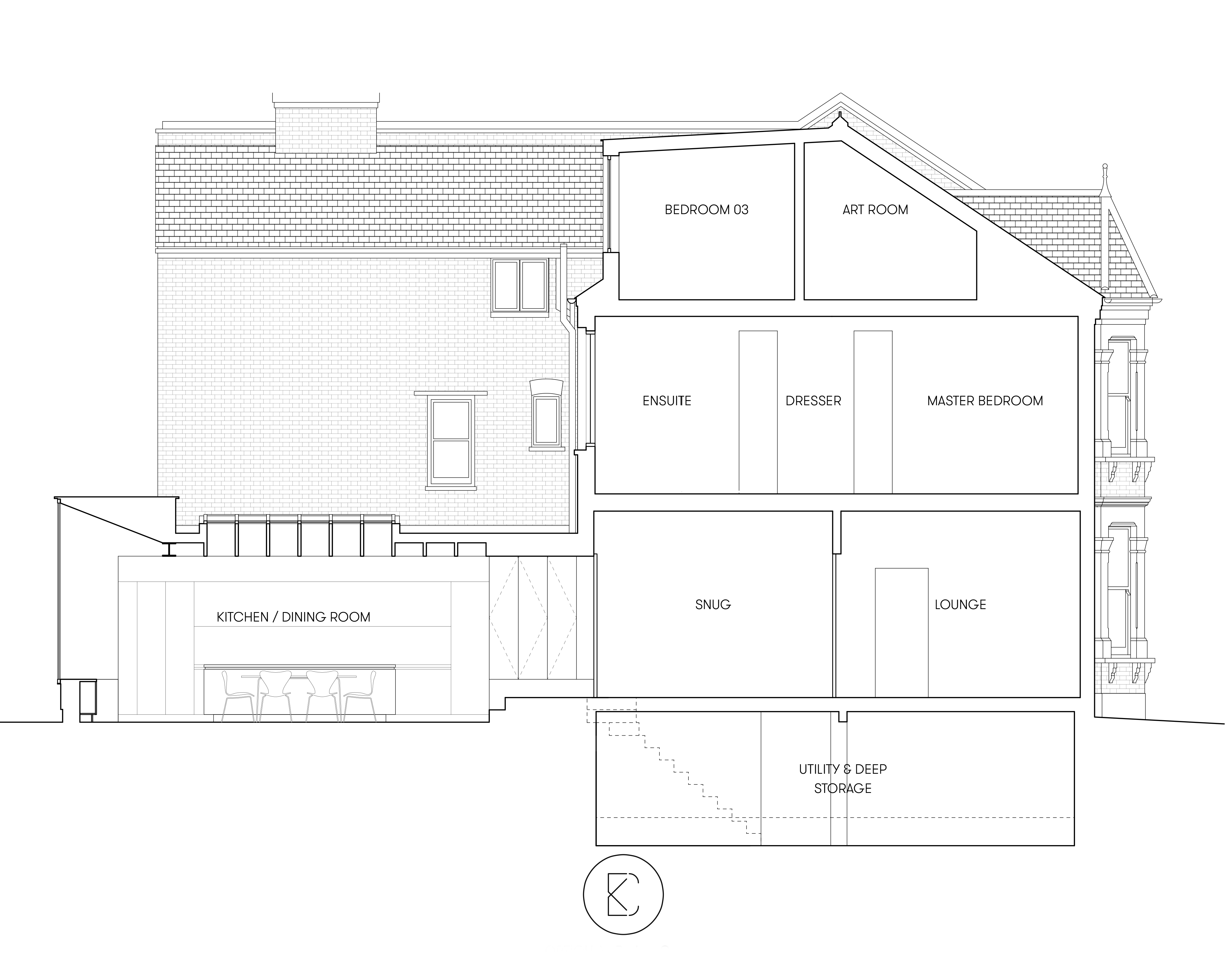
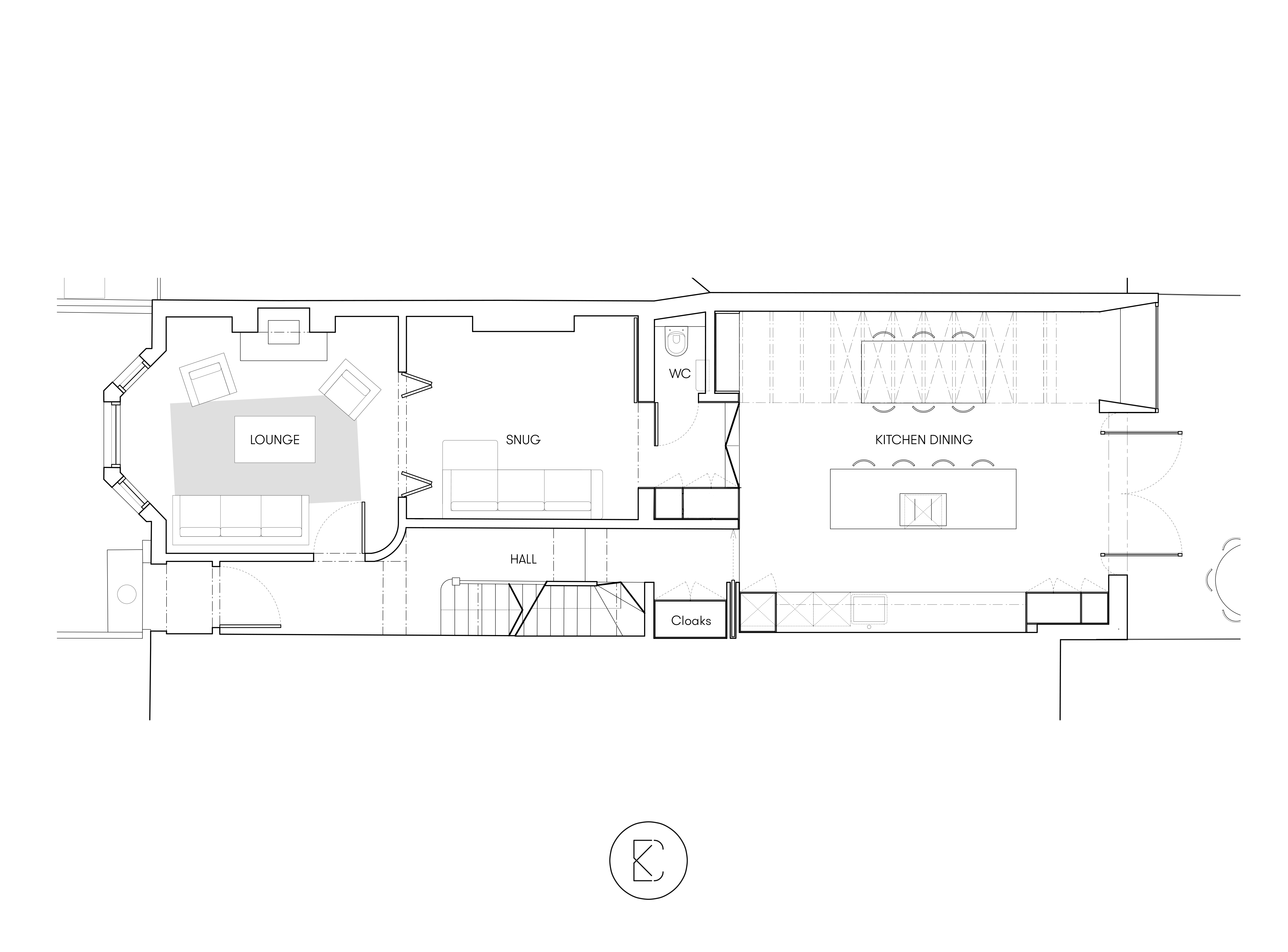
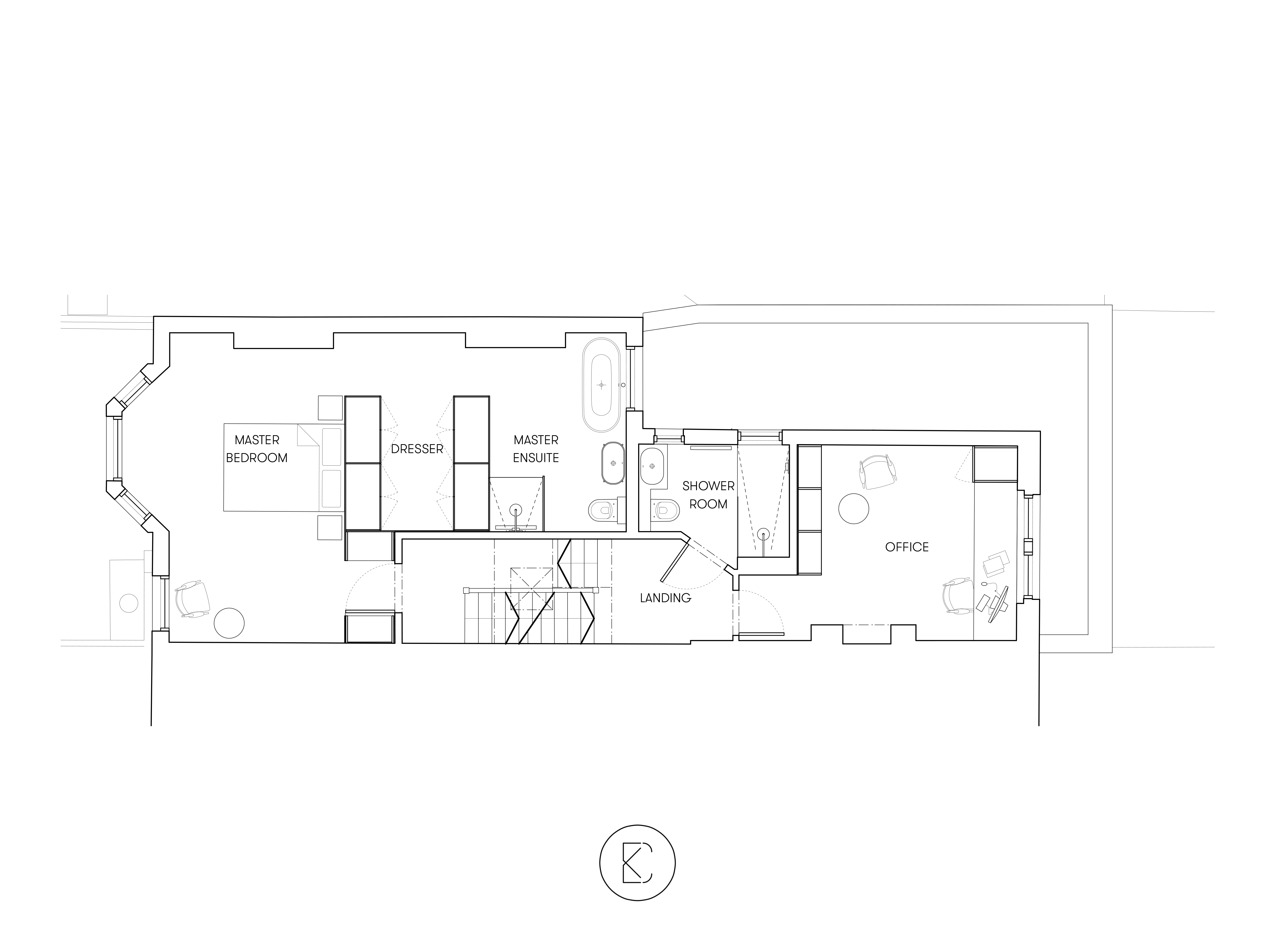

Images Khan Bonshek








 .
. 