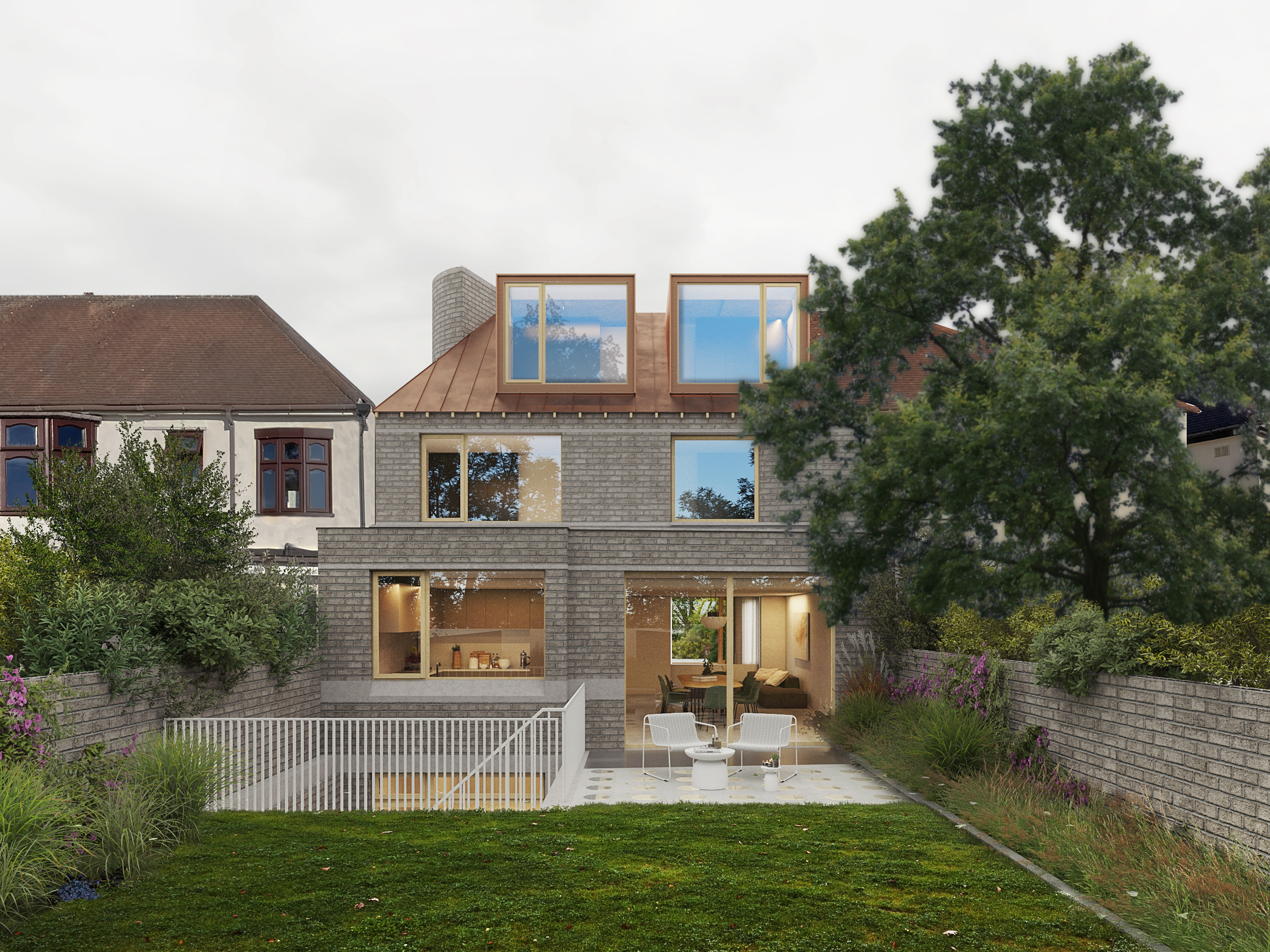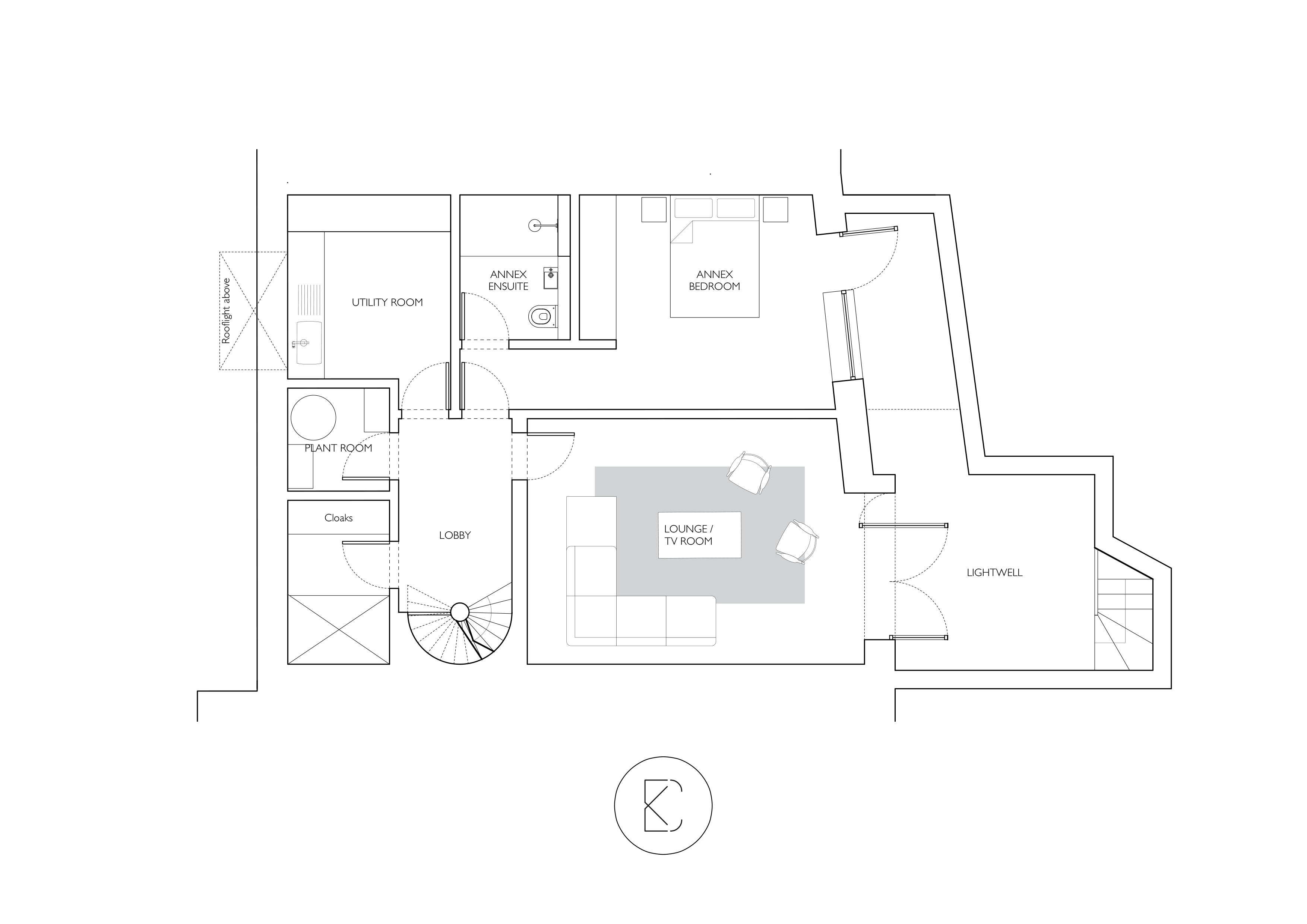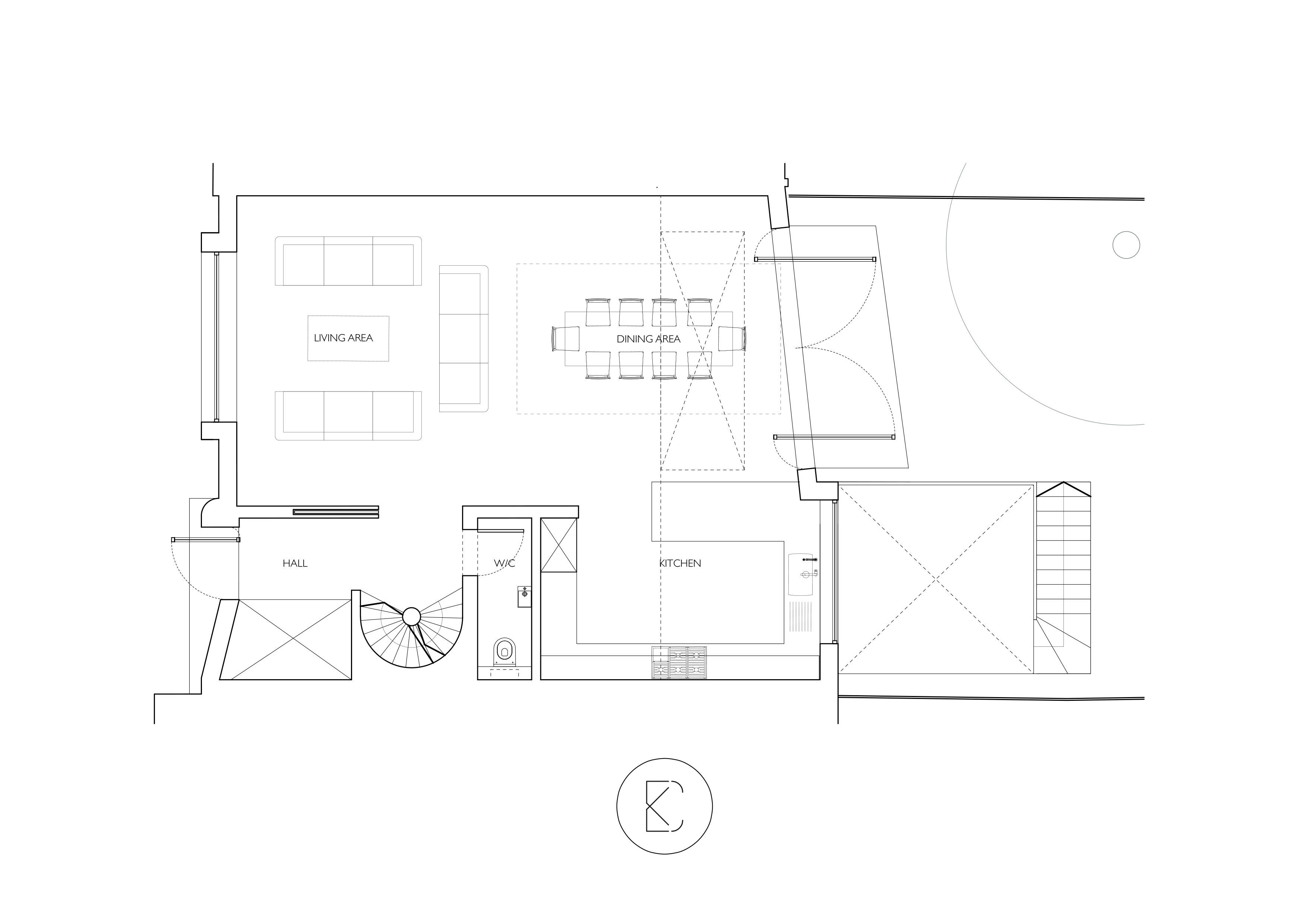Khan Bonshek were approched to design a custom built home for their multi-generational family.
Khan Bonshek proposed a series of separate yet interconnected living spaces over the lower levels of the home, providing proximity and privacy for the three generations of family living together in the house. The kitchen forms the heart of the house, with passive sight lines across the living spaces, rear garden and lightwell.
Accessibility was key for the family, the inclusion of a sculptural top lit half round staircase and adjacent platform lift ensured that circulation around the building was easy and joyful, for both young and old.
Taking cues from the interwar semidetached housing adjacent Khan Bonshek proposed a modern new build home utilising elements of Art-Deco detailing and massing. Copper standing seam roofing, hand formed grey bricks and precast concrete added a rich material palette to the home.
Hearth House
Proposed2022

Images Khan Bonshek









 .
. 