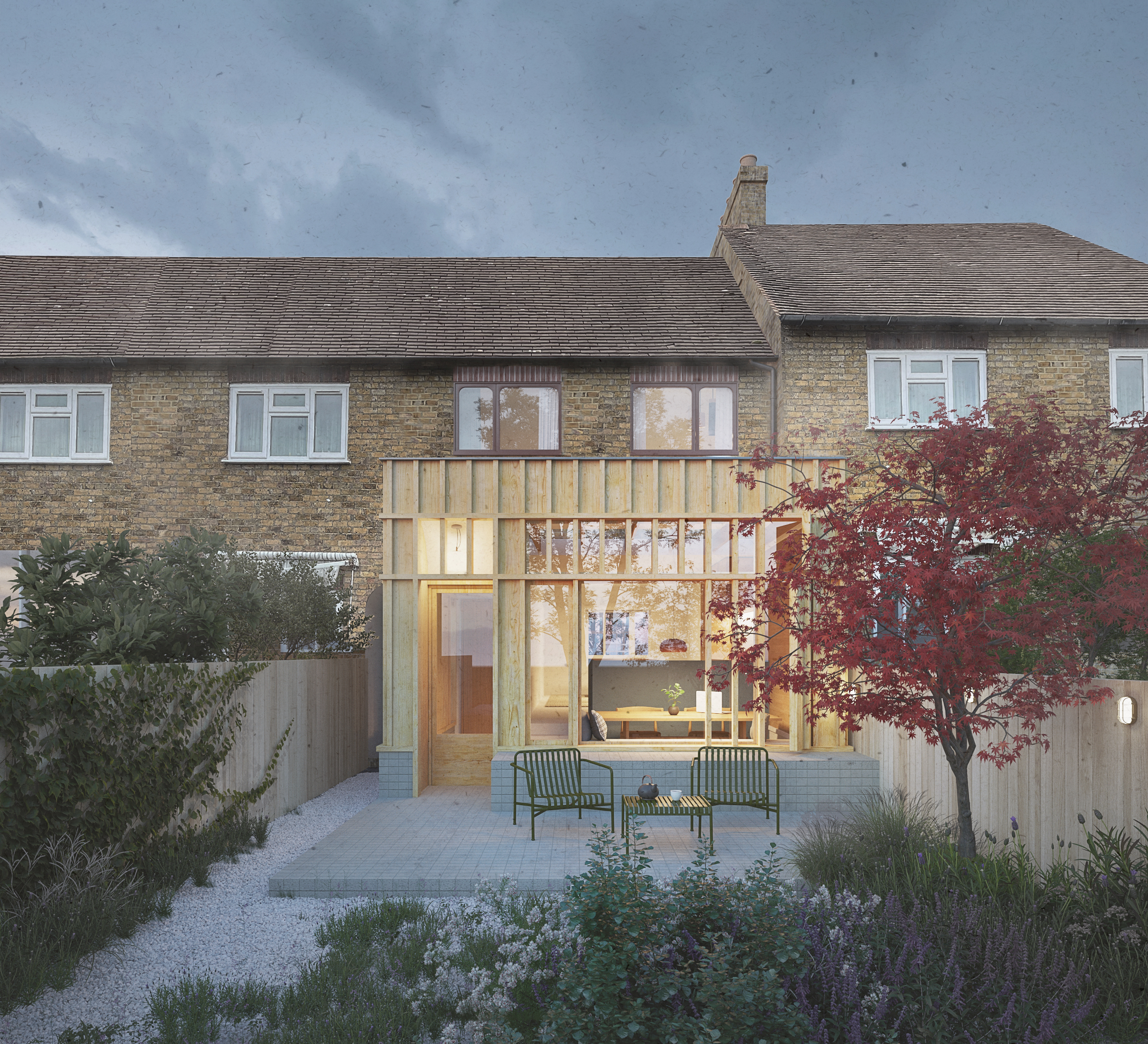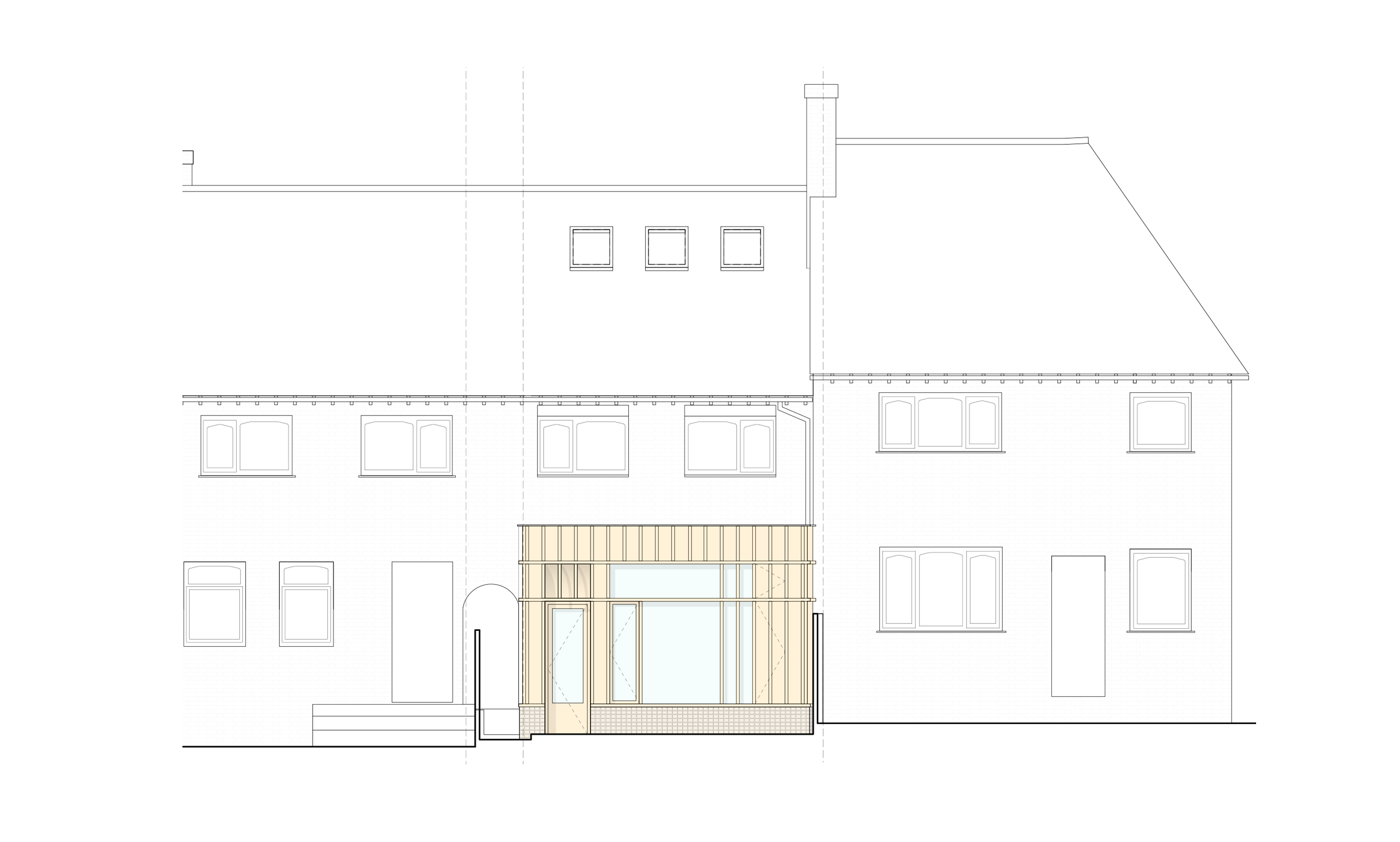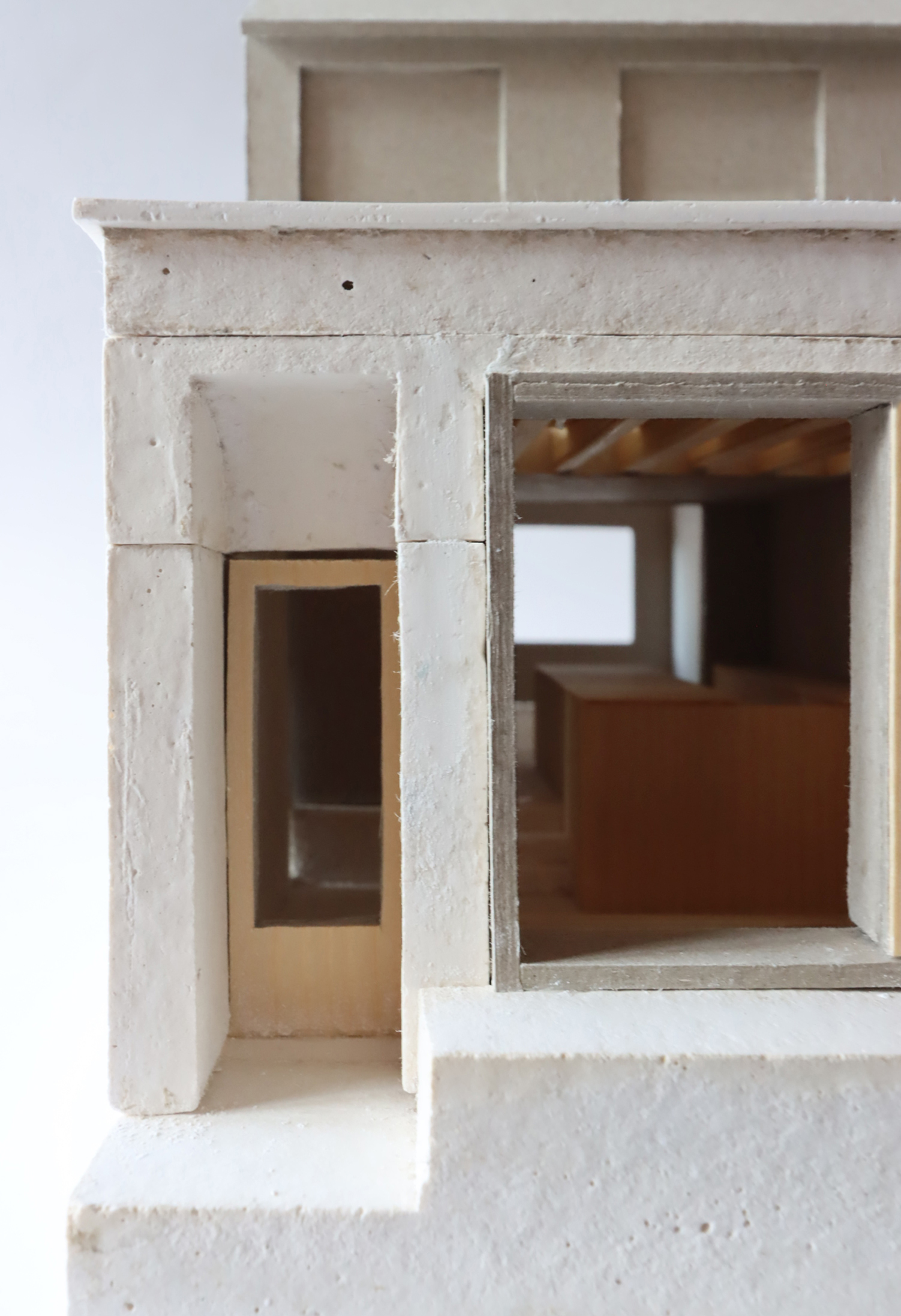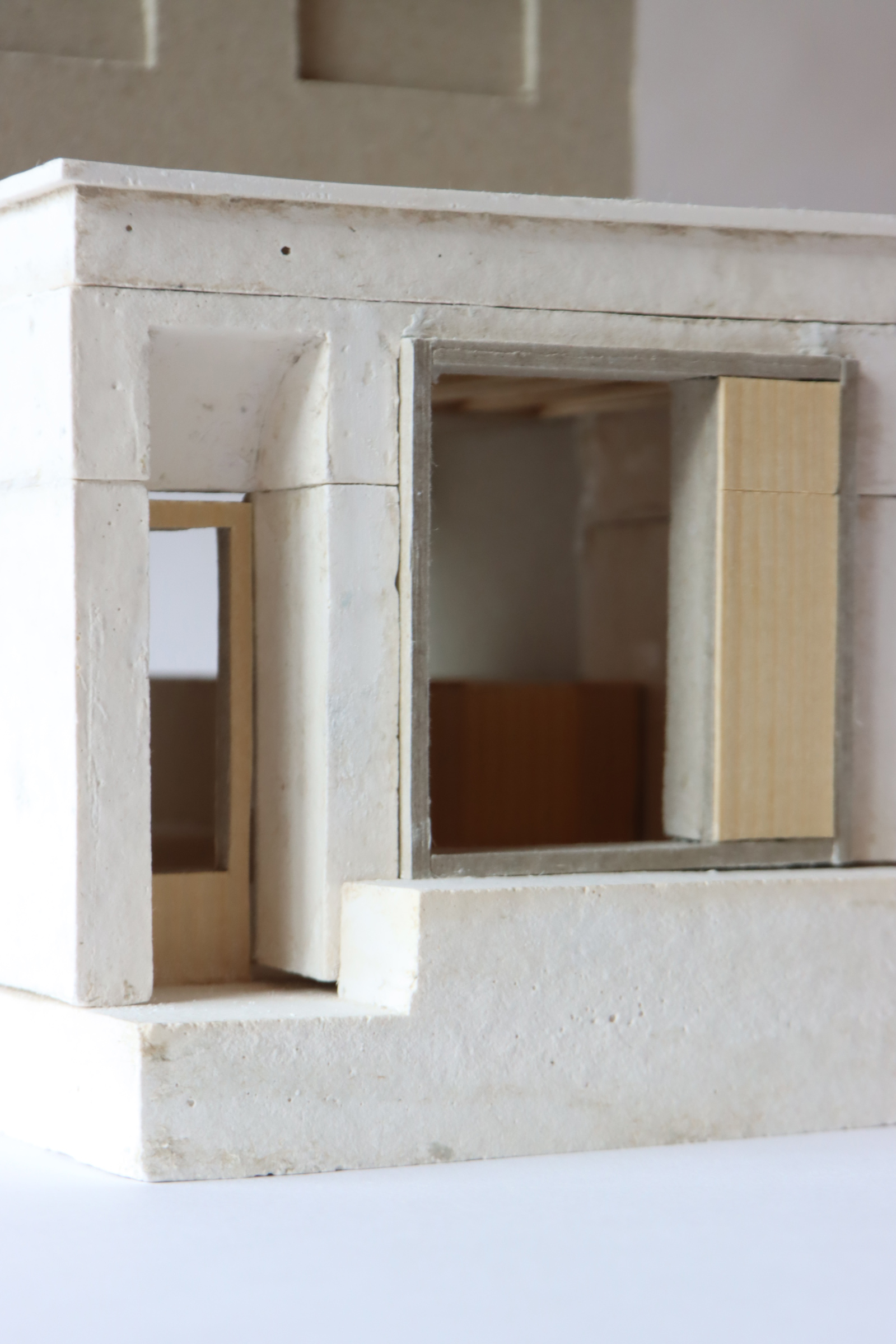Working with an existing interwar terraced house on a sloped site, Khan Bonshek have proposed a sustainable timber clad rear extension which makes use of the changing levels to create a generous hight and a half, timber clad, living space.
Utilising a brick plinth, openable panels and a push-pull massing to the rear facade Khan Bonshek have created an efficient layout, with allowance for intimate spaces and texture.
A timber outbuilding on stilts will provide a sound proofed studio space, minimising the buildings impact on the ground whilst mitigating the risk of flooding.
Planning permission awarded September 2024.
House For A Musician
Domestic
Detail Design
![]()
Domestic
Detail Design


















 .
. 