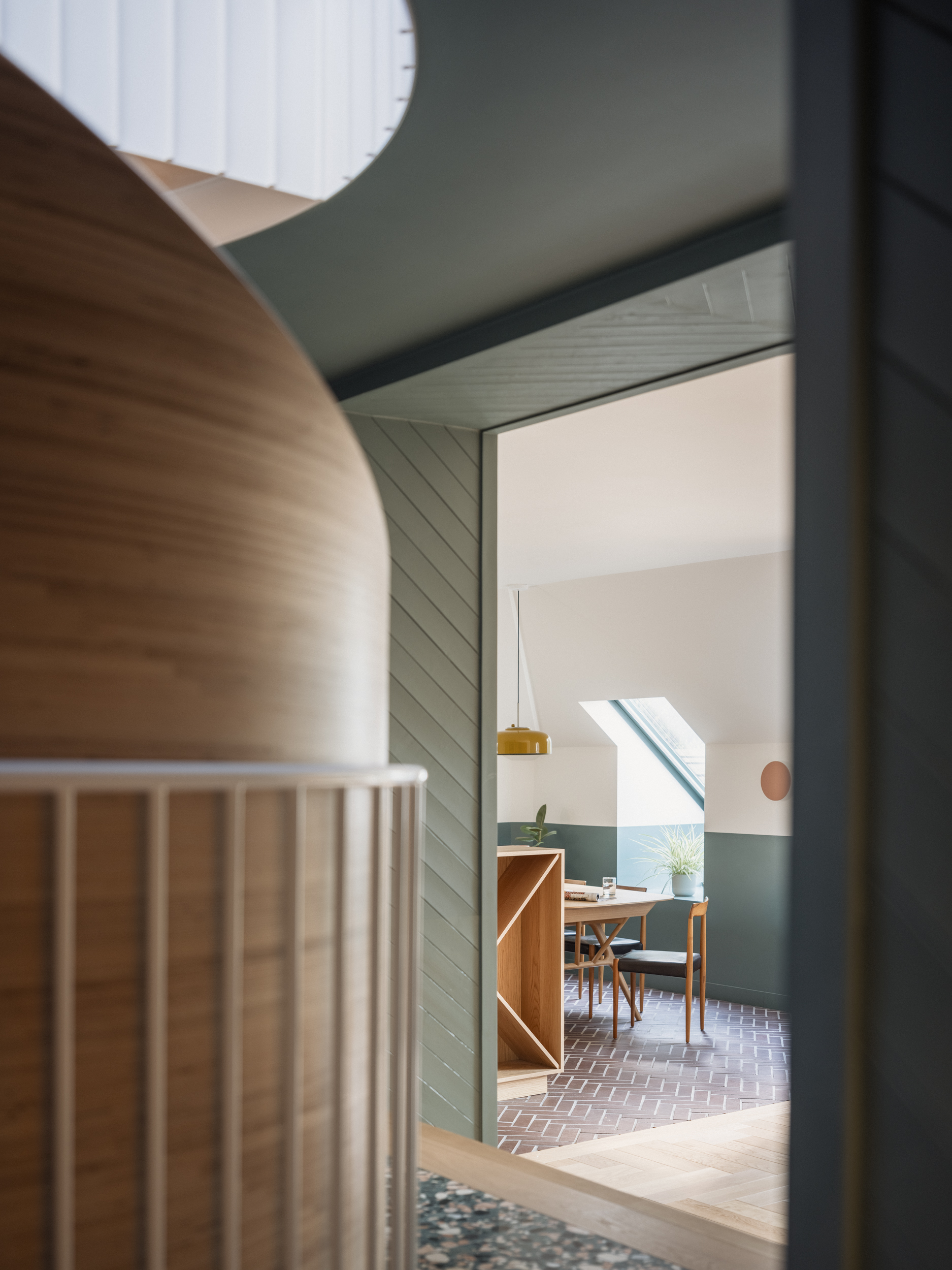
Pyramid
DomesticCompleted 2025
The Pyramid is a refurbishment of a concept house originally built for the Milton Keynes Homeworld ‘80 Exposition.
Working with the pyramid’s unusual proportions Khan Bonshek have rationalised the floor plan, creating height-and-a-half spaces to add drama, whilst improving the performance of the building in line with the sustainable ideals of the ‘80 expo.
Utilising CNC technology a stacked plywood spiral staircase provides sculptural vertical circulation core. Combined with terrazzo, steel, brass and oak the core form a jewelled centrepiece under the buildings main lantern roof light.
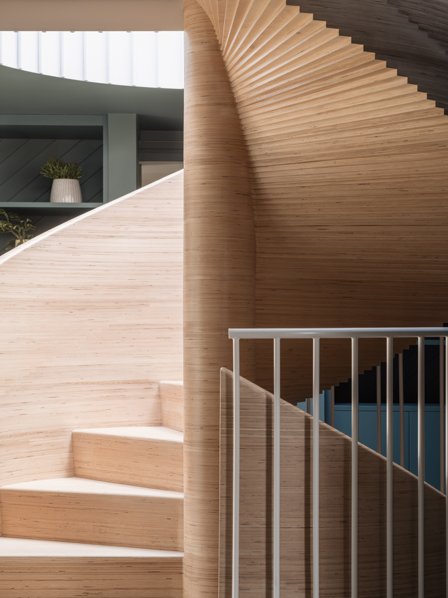




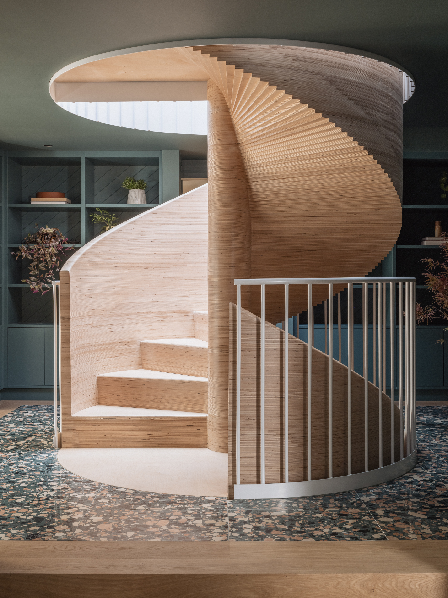
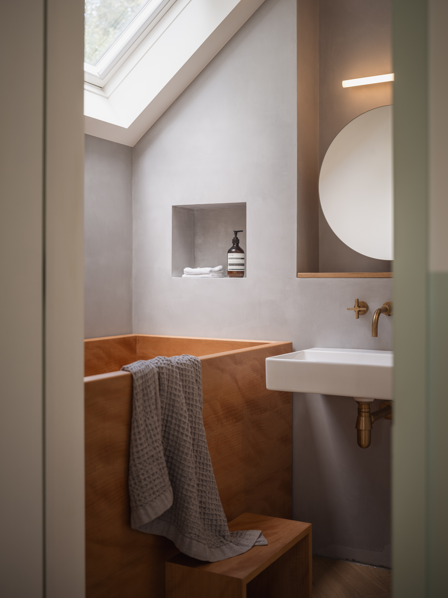

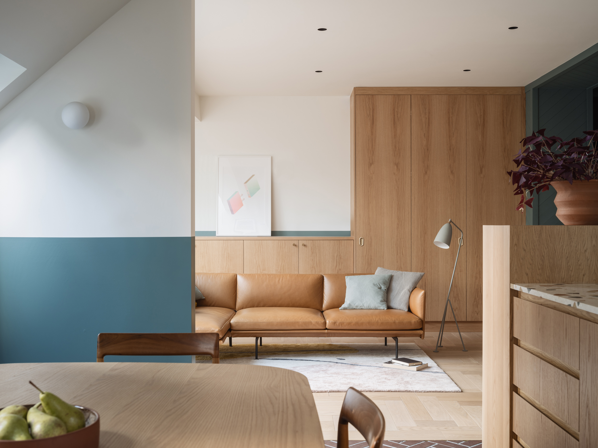
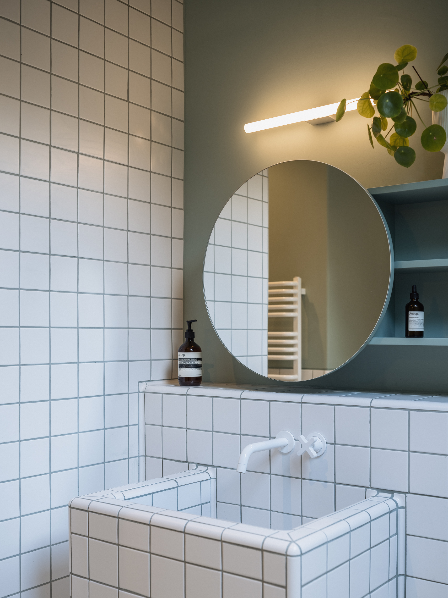

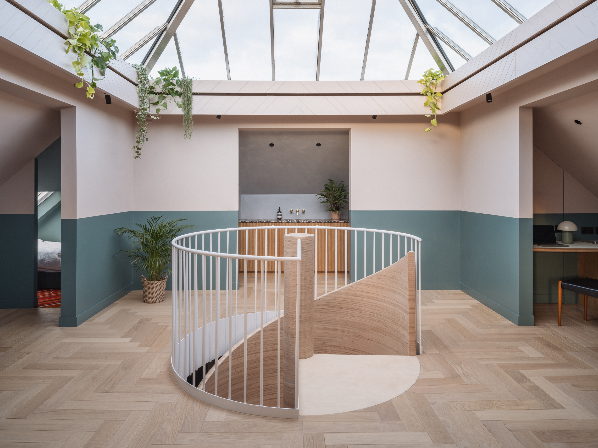
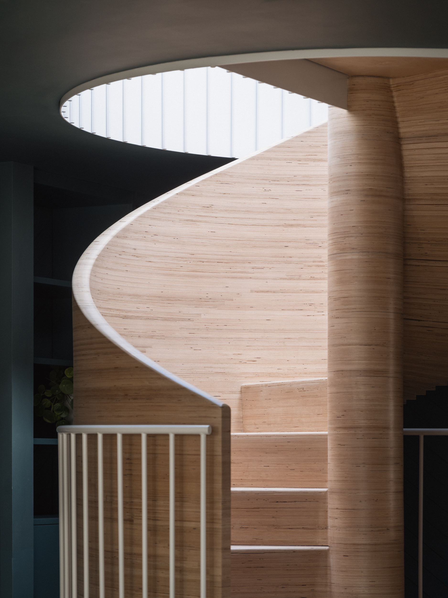
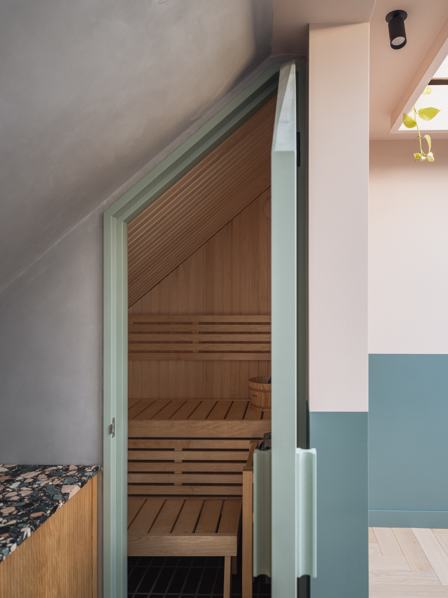
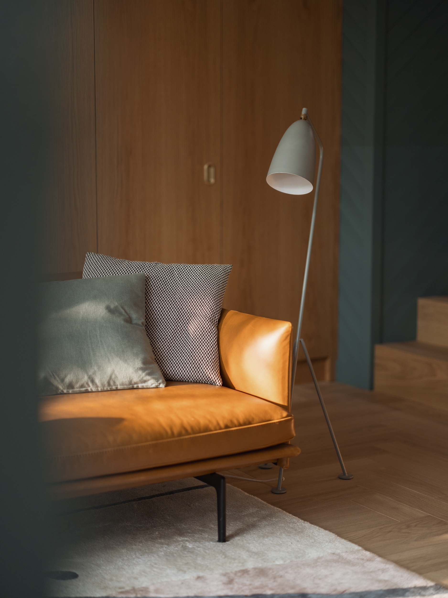
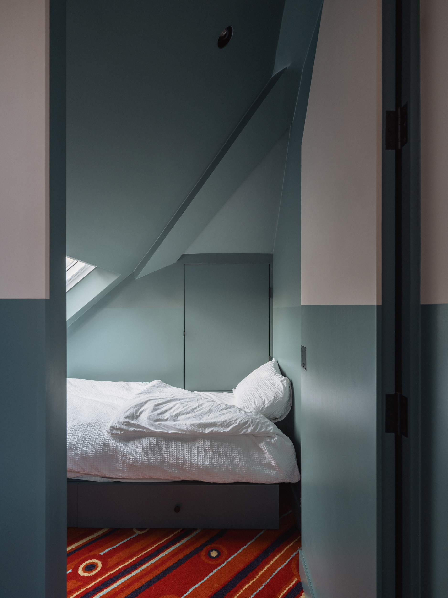
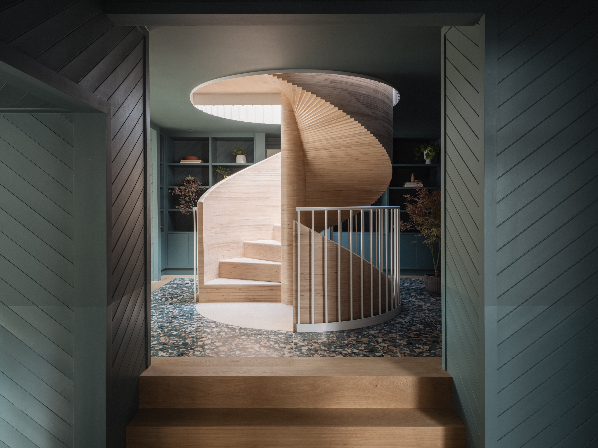
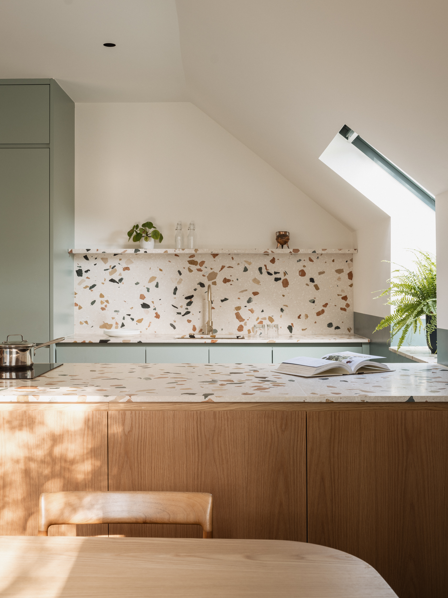






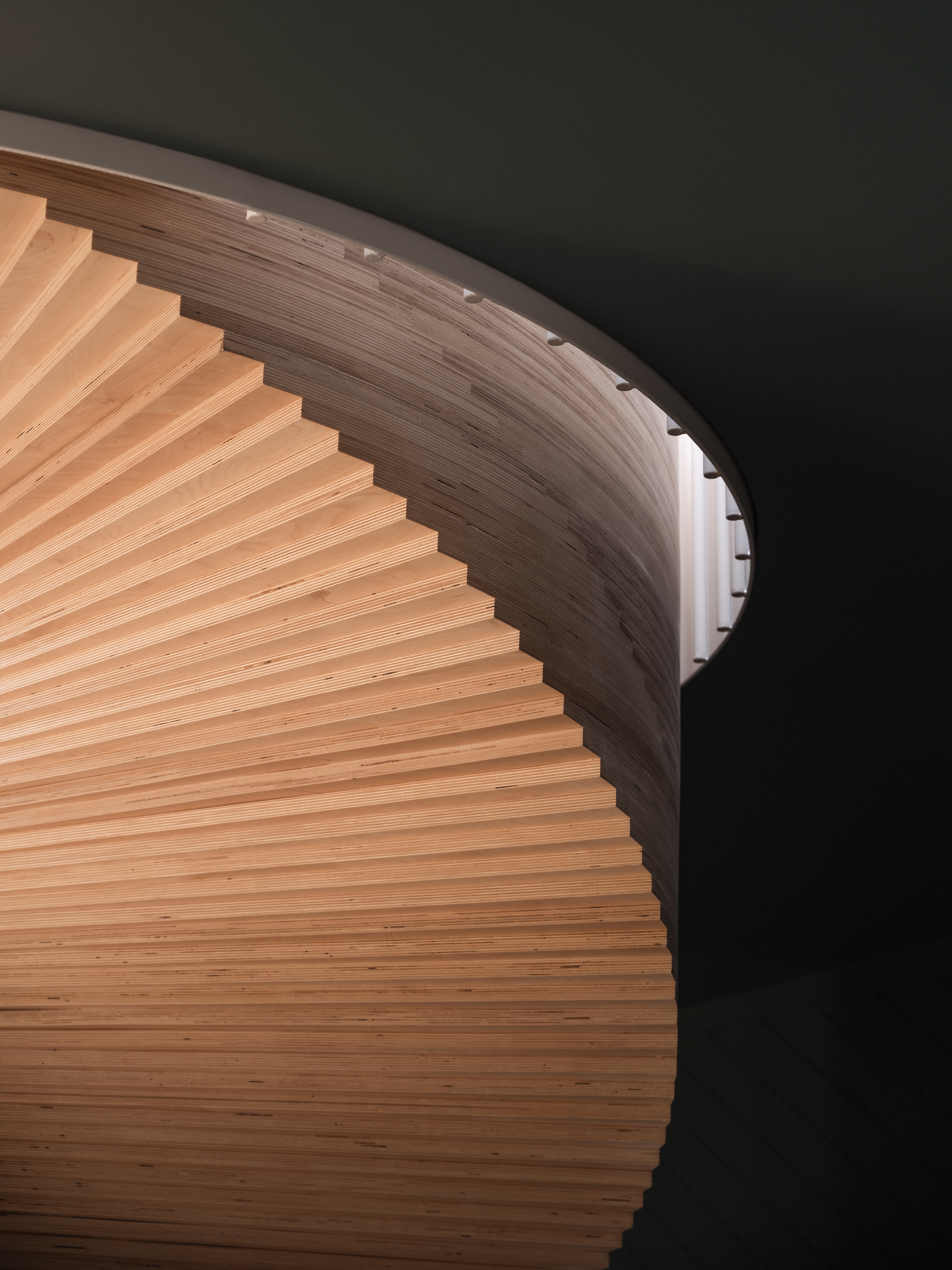


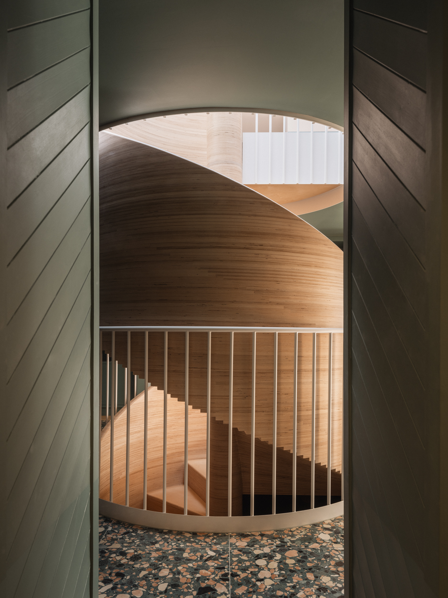













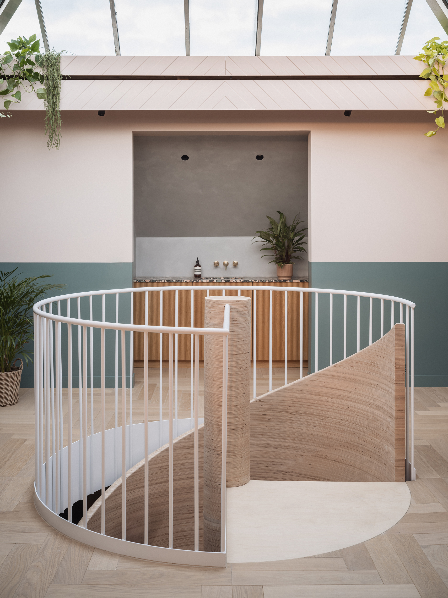




 .
. 