Khan Bonshek were approached to carry out a renovation of a North London townhouse. As with a lot of North and North East London Victorian homes the ground floor was split between a grand upper ground floor comprising two formal reception rooms and more cramped lower ground floor housing the kitchen and former servant spaces. This arrangement dates back to the building up of the street level using spoil from construction, and an age when the upper middle classes would have live in help. In a modern context this arrangement often results in reduced ceiling heights, compromised connections to gardens and convoluted interior plans
Our proposal rationalise the oddities of this defunct living arrangement, drawing out expansive lofty spaces with a semi buried garden room. For this project, we have accentuated the change in level to provide a sunken and humble proposal that brings dreamy skies in, creates high ceilings, and frames the house’s delicate details. We’re exploring natural terracotta materials to work alongside the existing yellow London brick, with timber and exposed finishes to bring warmth. We love it, it works with the topography, and we’re super pleased the home stewards of this little beauty love it too!
Secret Garden House
DomesticPlanning
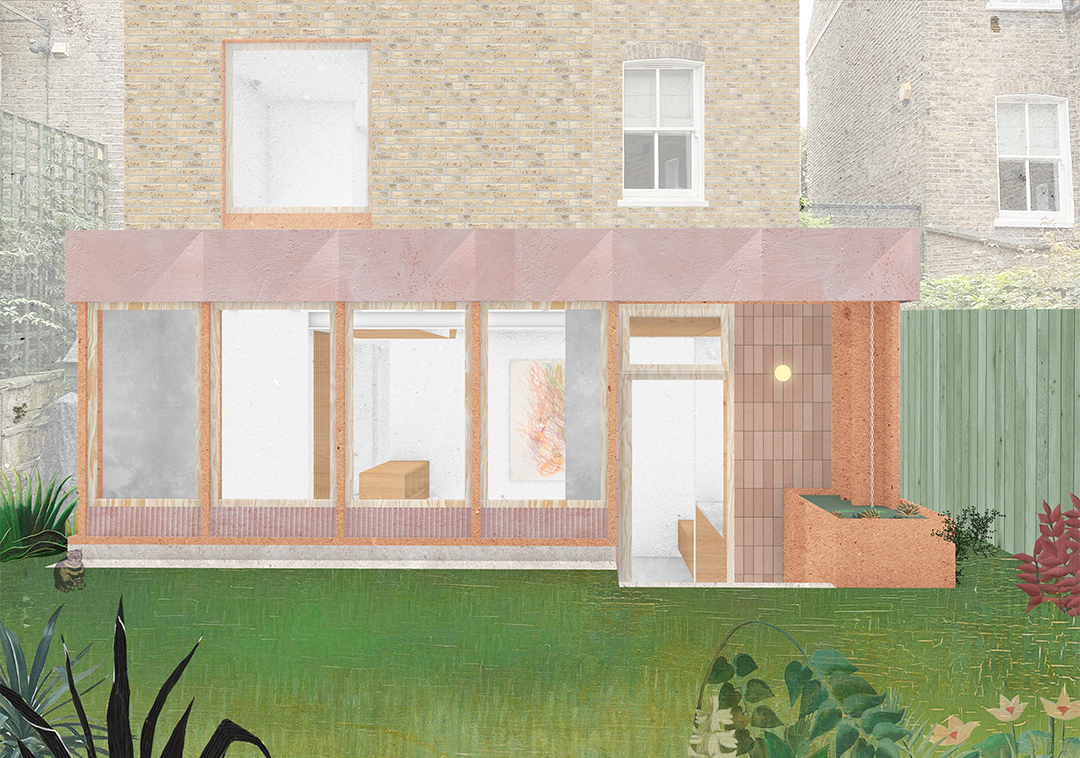
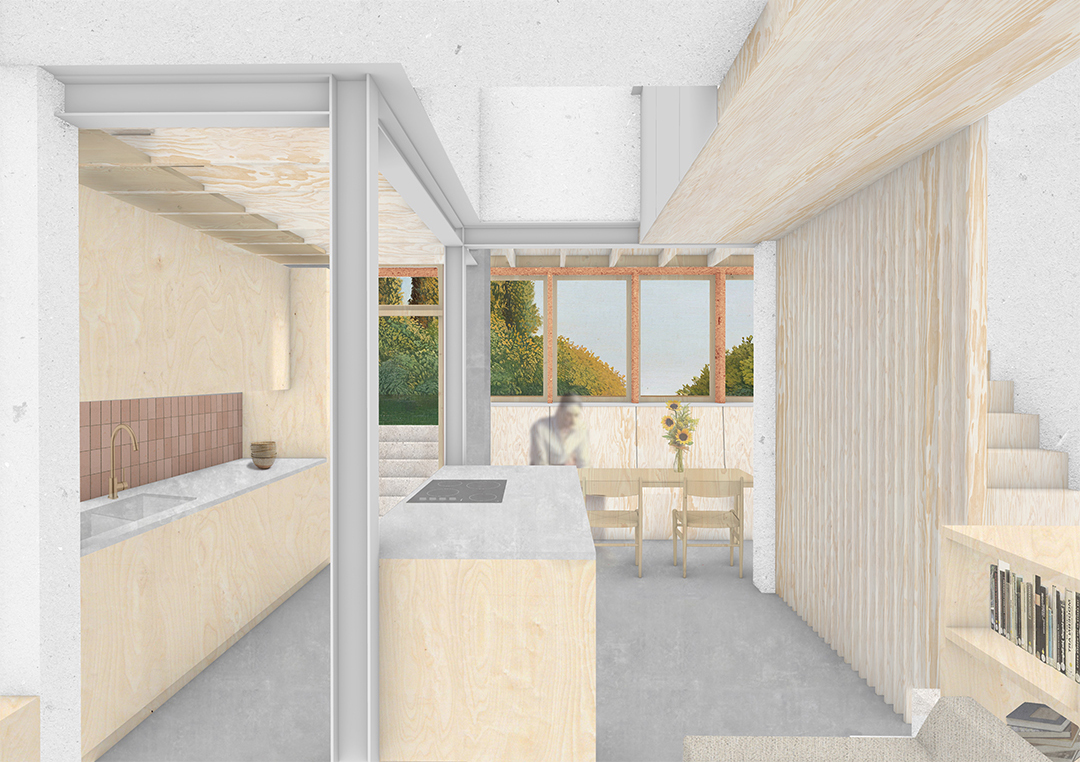
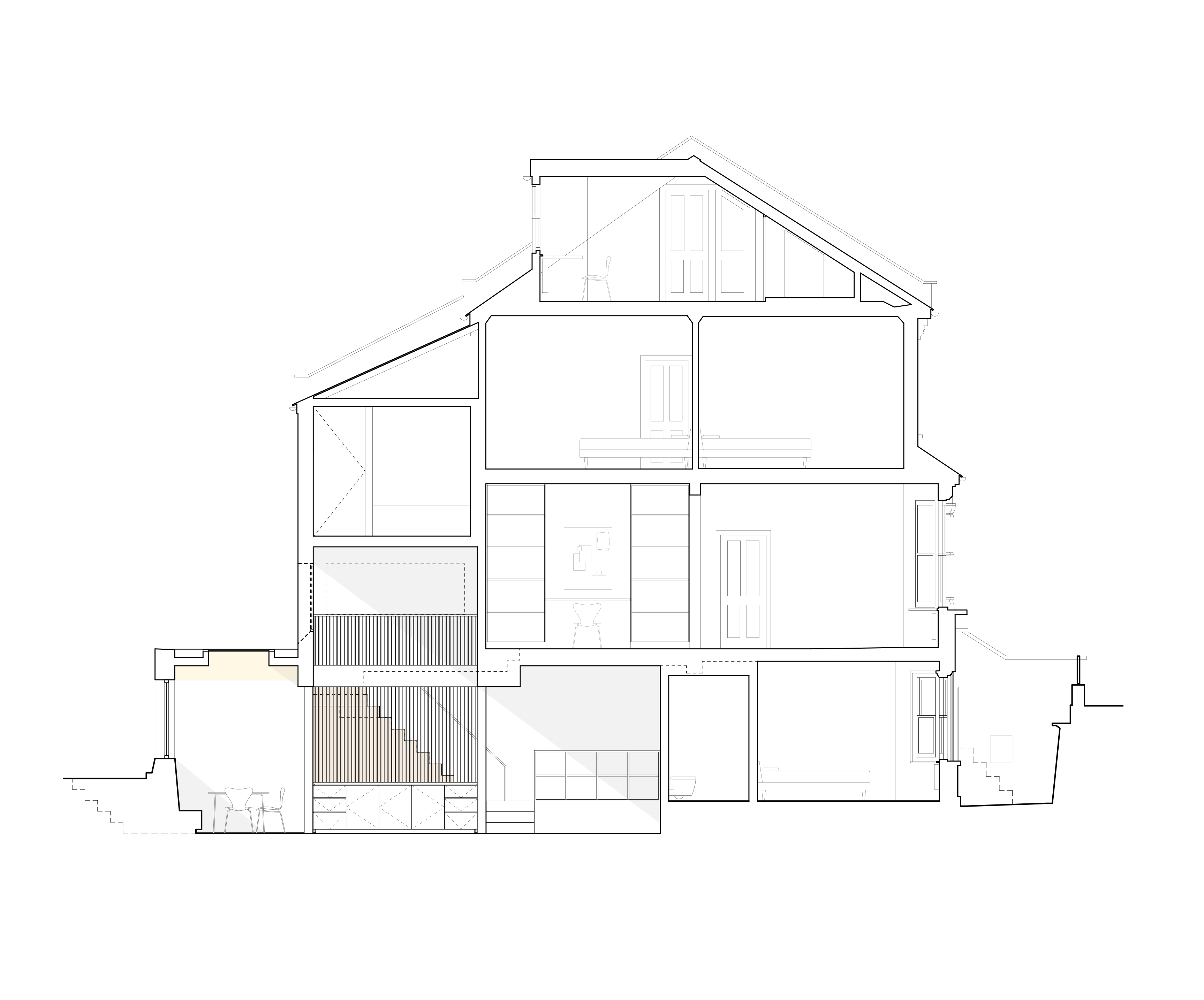

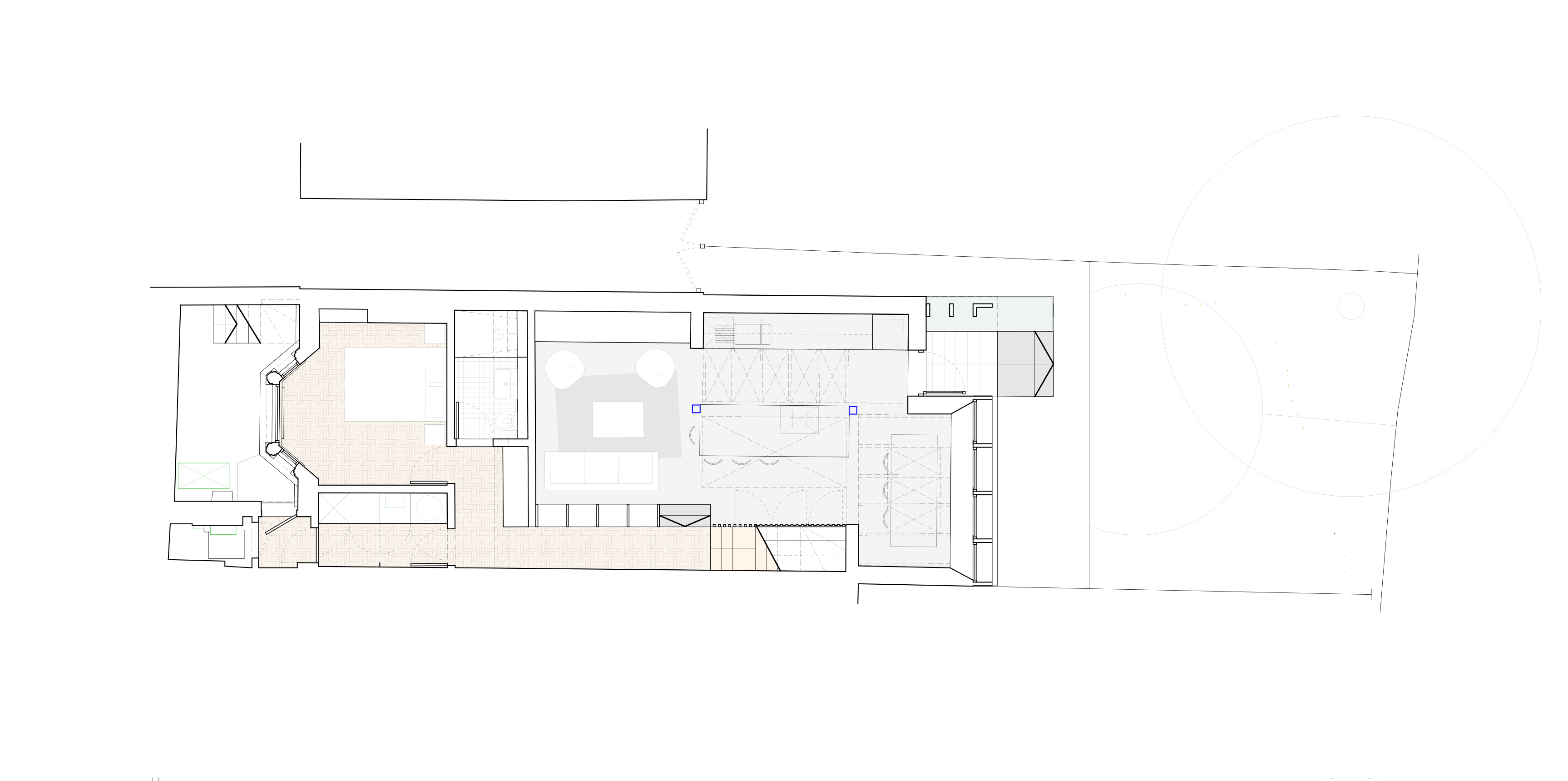
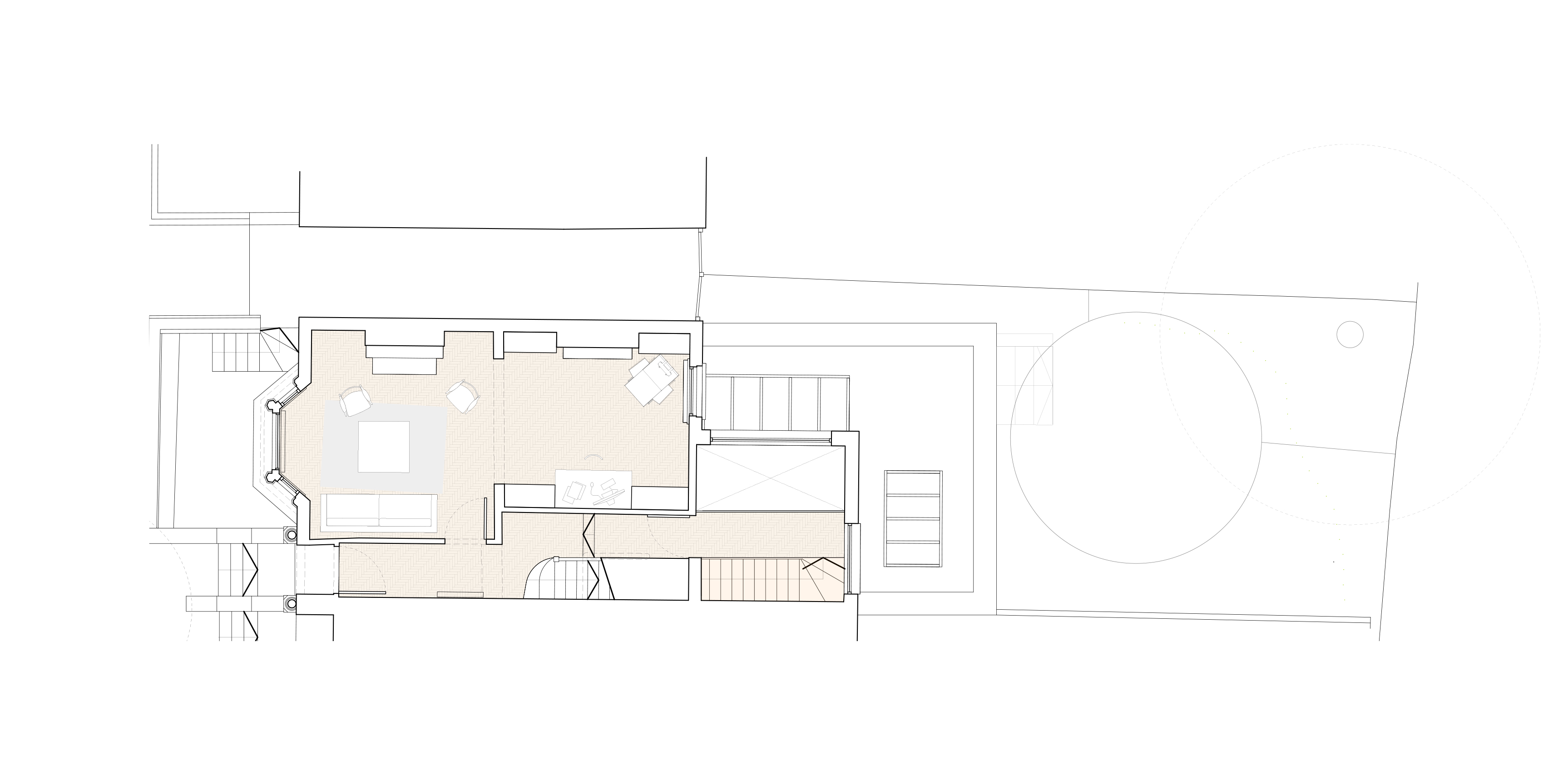
Images Khan Bonshek






 .
. 