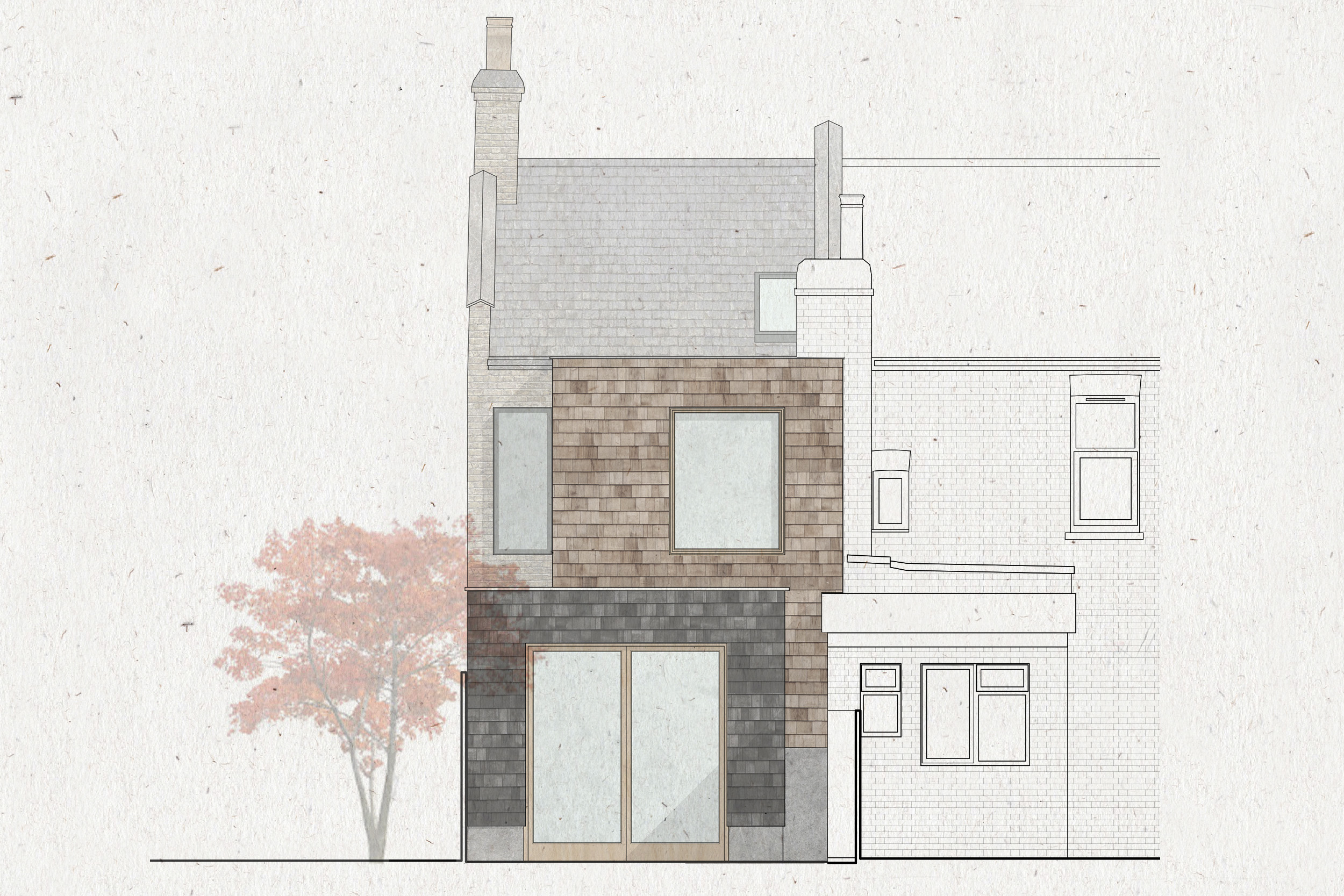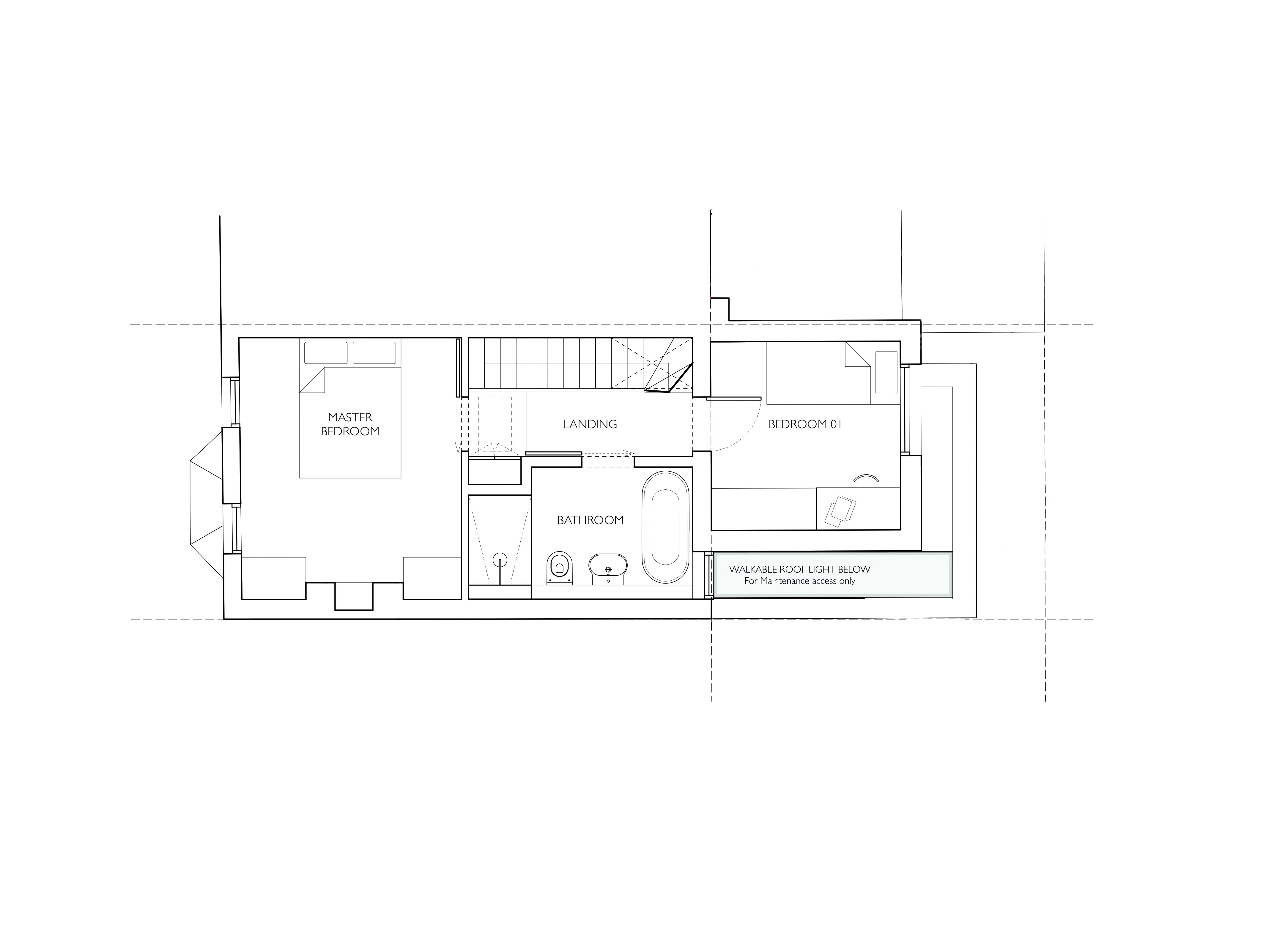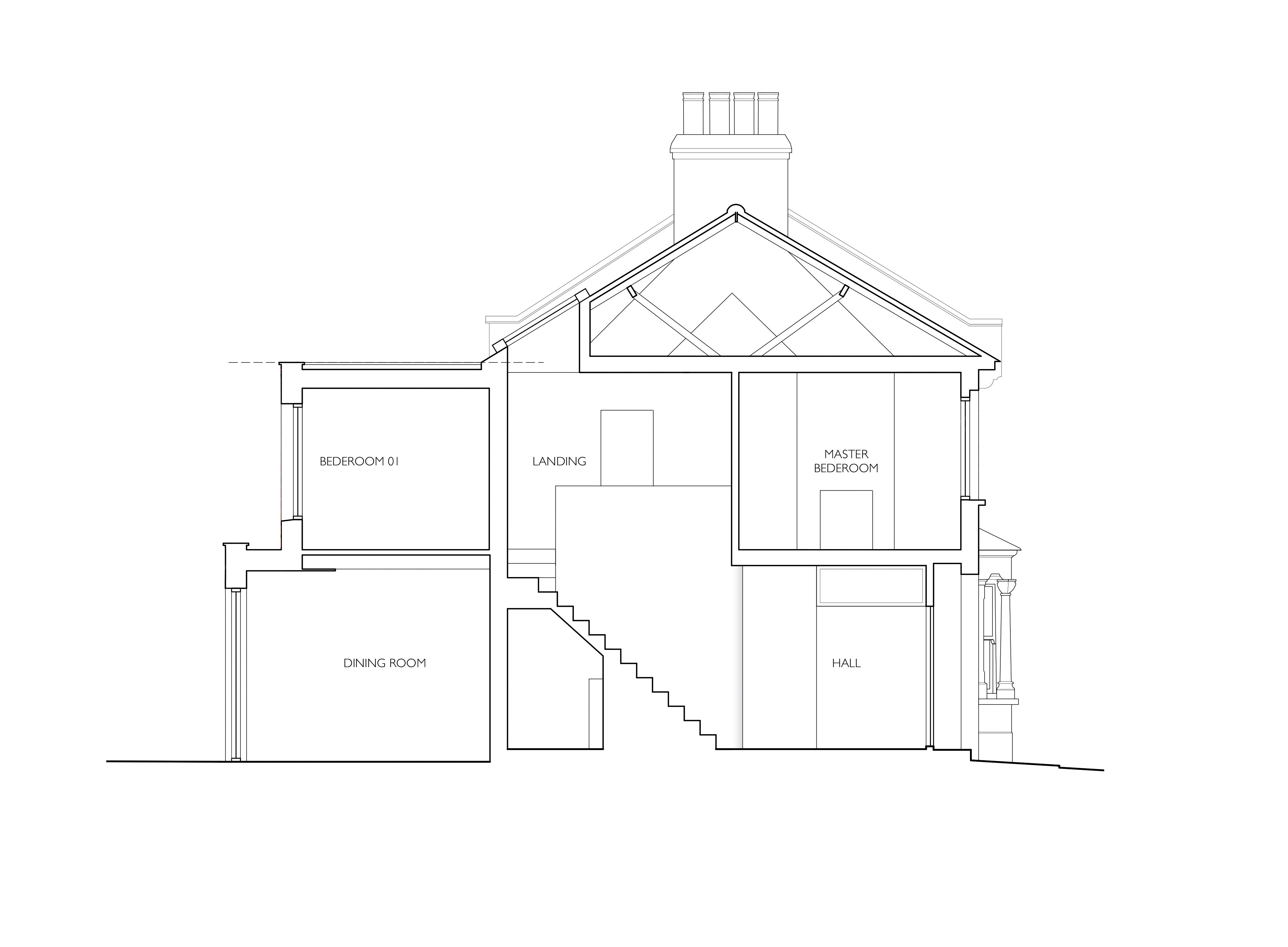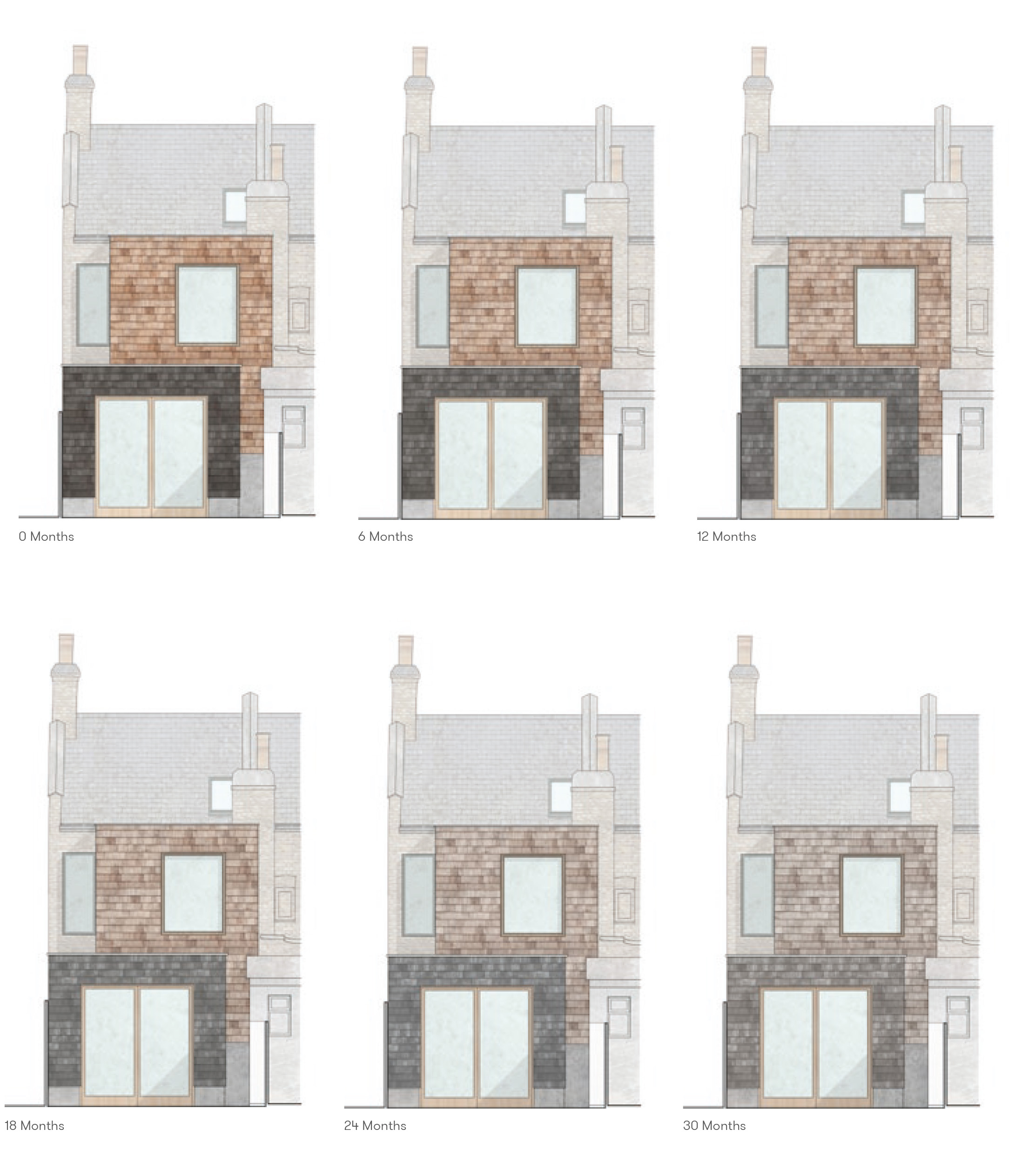Approached to adapt on a narrow mid-terrace house in East London, Khan Bonshek have proposed a stepped two storey extension using Cedar shingle to connect with the mature London Plane trees of the adjacent city park.
Adapting the house to accommodate their Client’s growing family, Khan Bonshek have proposed opening up and extending the ground floor living area, creating a dual aspect space with views to the greenery of the park beyond.
A stepped, stacked massing differentiated with concrete plinths, natural and burnt cedar shingles breaks up an otherwise over-bearing rear extension. The addition of a first floor bedroom, allows for the creation of a family bathroom at accommodation level, rationalising the plan and providing privacy.
The materiality of the proposals look to embrace patination over time, with the contrast between natural and burnt cedar shingle fading to subtler shades of silver as the building ages and weathers.
Shingle House
DomesticDetail Design







Images Khan Bonshek






 .
. 